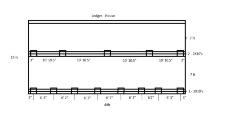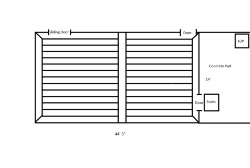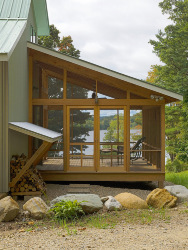Good morning everyone,
I am in the process of building a deck. (my first deck actually). I have confidence I can do it but I wanted to get some opinion on my design first. So the deck will be 44'x14' with the 44' up against the house. I was curious do I need an extra beam/posts in the middle of my deck design? I do plan to put a "lean to roof/shed roof" on it in the future just not initially.

All posts are going to be 6x6's
Also here is what I want the floor plan to look like.

In the future when I put the shed roof/lean to roof on the deck I want to set the post directly on the deck and figured it would transfer the load directly to the post's under the deck.
Something like this:

but I am going to post wrap most of it.
Any suggestions/do you think my deck is overkill on the framing?
Thanks,
I am in the process of building a deck. (my first deck actually). I have confidence I can do it but I wanted to get some opinion on my design first. So the deck will be 44'x14' with the 44' up against the house. I was curious do I need an extra beam/posts in the middle of my deck design? I do plan to put a "lean to roof/shed roof" on it in the future just not initially.
All posts are going to be 6x6's
Also here is what I want the floor plan to look like.
In the future when I put the shed roof/lean to roof on the deck I want to set the post directly on the deck and figured it would transfer the load directly to the post's under the deck.
Something like this:
but I am going to post wrap most of it.
Any suggestions/do you think my deck is overkill on the framing?
Thanks,
Attachments
Last edited:





