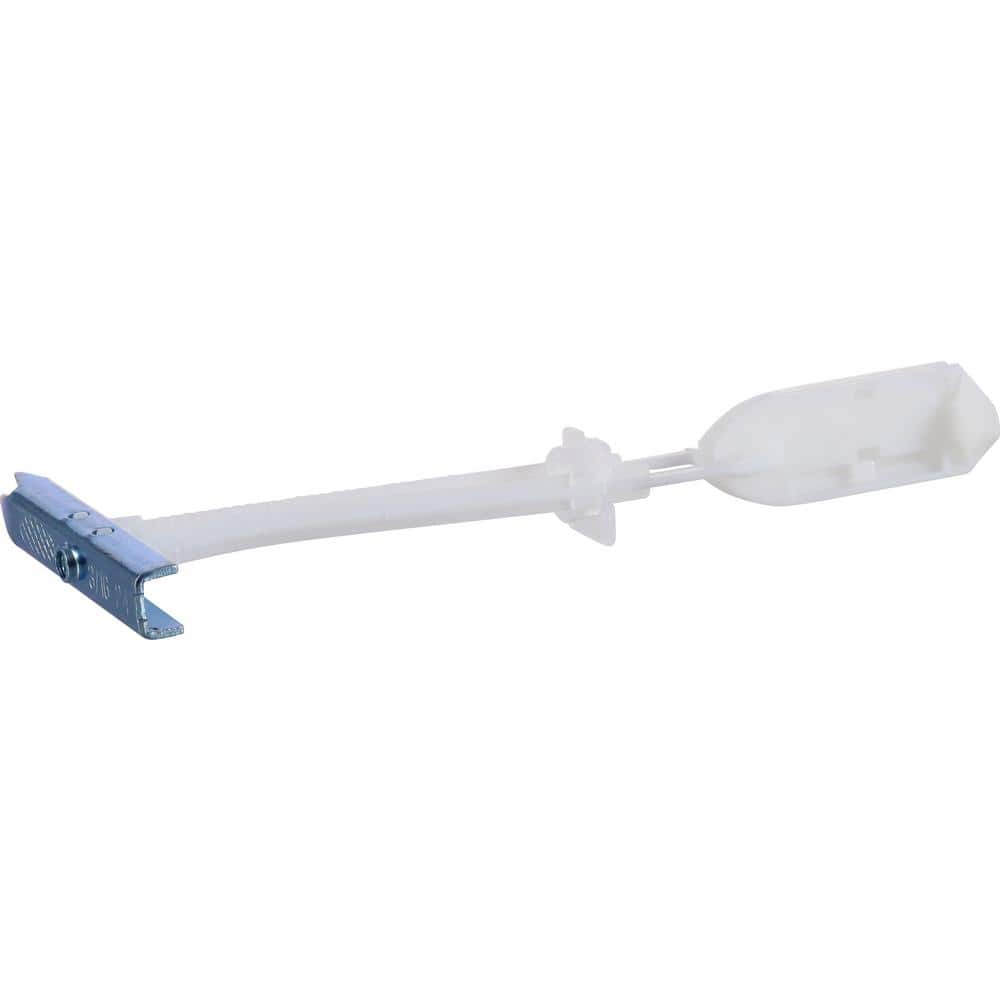I am thinking about installing cabinets in our laundry room but I am running into some issues. The wall on the right side of my window has no stud in between the window and the wall. Do you think putting some furring strips horizontally which would be screwed to the studs and then screw the cabinet to the strip would work?

You are using an out of date browser. It may not display this or other websites correctly.
You should upgrade or use an alternative browser.
You should upgrade or use an alternative browser.
Cabinet install questions.
- Thread starter Crimson2v
- Start date
I can't make heads or tails out of that pic, but I would use horizontal cleats as you described. That's the normal way of mounting kitchen/bathroom cabinets. However, I would also add a couple toggles in the center of said cleat(s) if the width between your studs is more than 16"


Hillman 3/16 in. Strap Toggle with #10 x 2-1/2 in. Machine Screw (12-Pack) 376362 - The Home Depot
Strap toggles are pre-assembled anchors comprised of a steel wing and a locking ratchet assembly molded from plastic. They do not require a fixture or screw for setting but some assemblies include screws
www.homedepot.com
Yes, look up French Cabinet Cleat. Several makers. It really depends on how cabinet was constructed and how much weight you're going to put in it.
Another way is to cut a 1 foot tall by 4 inch wide hole in drywall behind cabnet ( be careful to save that piece) cut a 3 ft tall piece of 1 x 4 insert it into hole in line were you want to attach. Screw about a dozen drywall screws in the 1 x 4 through the drywall into the 1 x 4. Then screw the piece of drywall you cut out. Then install cabnet to hide your mess.
Another way is to cut a 1 foot tall by 4 inch wide hole in drywall behind cabnet ( be careful to save that piece) cut a 3 ft tall piece of 1 x 4 insert it into hole in line were you want to attach. Screw about a dozen drywall screws in the 1 x 4 through the drywall into the 1 x 4. Then screw the piece of drywall you cut out. Then install cabnet to hide your mess.
I found this video, seems like a good way to hang something heavy.
The pic just shows the dimensions from the wall to the window on each side. I have one stud on the left side in between the wall and window but on the right side there is no stud in between the wall and window.I can't make heads or tails out of that pic, but I would use horizontal cleats as you described. That's the normal way of mounting kitchen/bathroom cabinets. However, I would also add a couple toggles in the center of said cleat(s) if the width between your studs is more than 16"

Hillman 3/16 in. Strap Toggle with #10 x 2-1/2 in. Machine Screw (12-Pack) 376362 - The Home Depot
Strap toggles are pre-assembled anchors comprised of a steel wing and a locking ratchet assembly molded from plastic. They do not require a fixture or screw for setting but some assemblies include screwswww.homedepot.com
As long as you hit one stud with a screw at the top and bottom, you will be fine in the weight department. Like another person, said use toggle bolts to hold it tight to the dry wall where you don't have a stud. Cabinets are made to support their weight. The plywood on the back isn't going to move. I always use #10x 2 1/2 deck screws to install upper cabinets because they don't snap as easily as other construction screws. Just from 2 deck screws you will get 2-300 lbs of sheer strength. Then toggle usually have 50-100 lbs of strength. If you get 2 screws and 2 toggles, your cabinet should hold 3-500 lbs.
Users who are viewing this thread
Total: 2 (members: 0, guests: 2)


